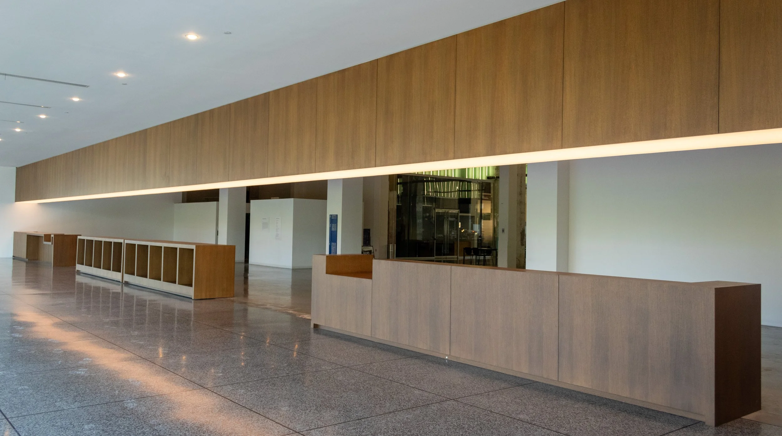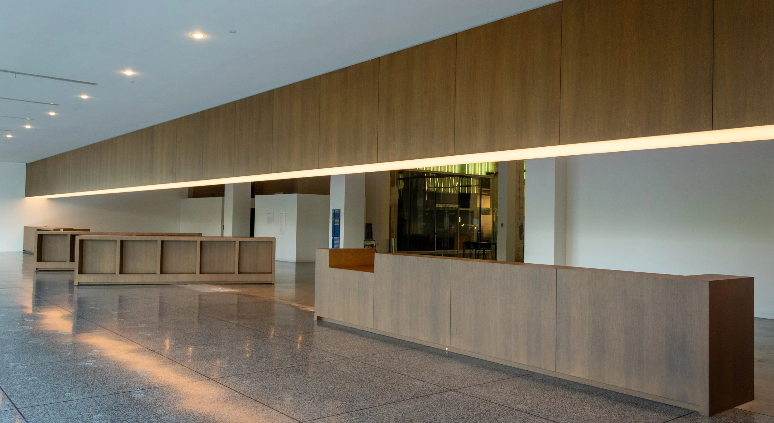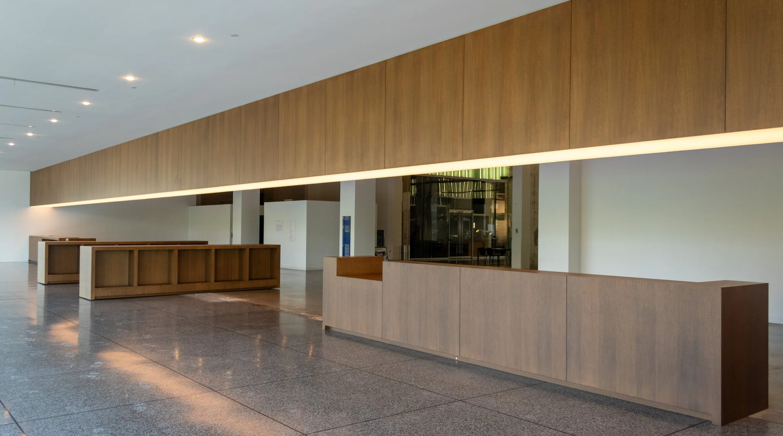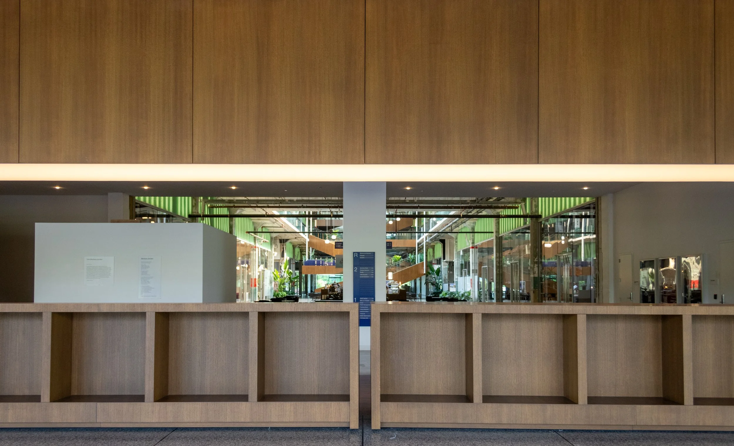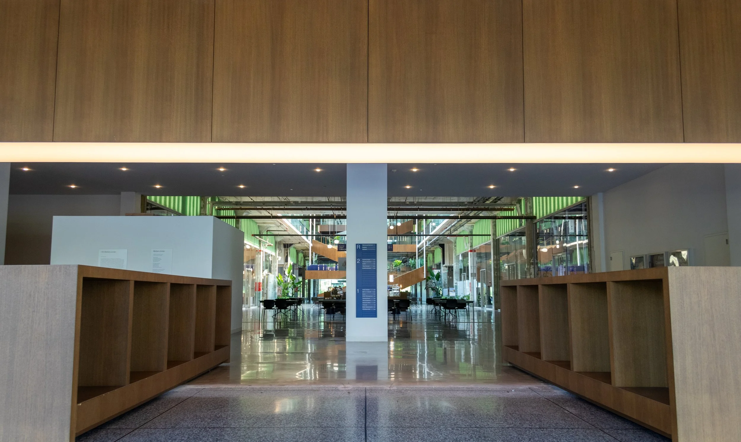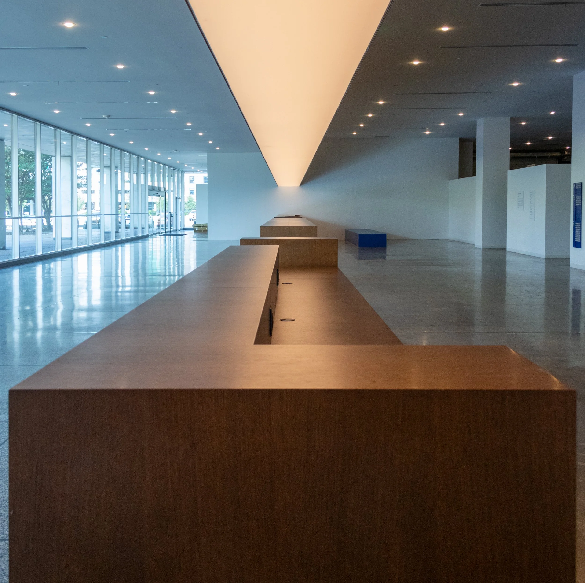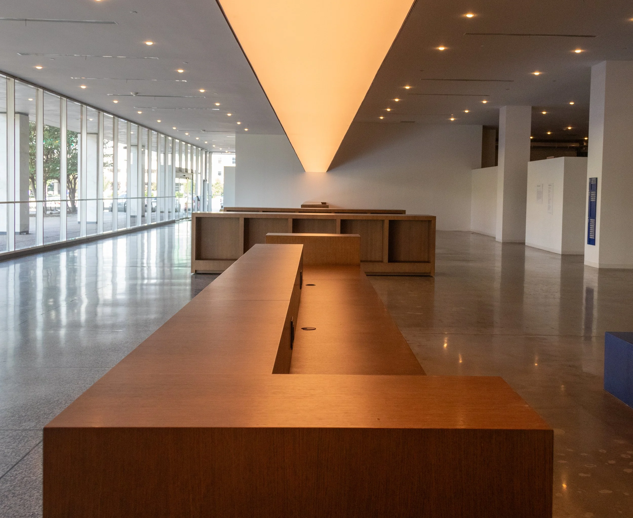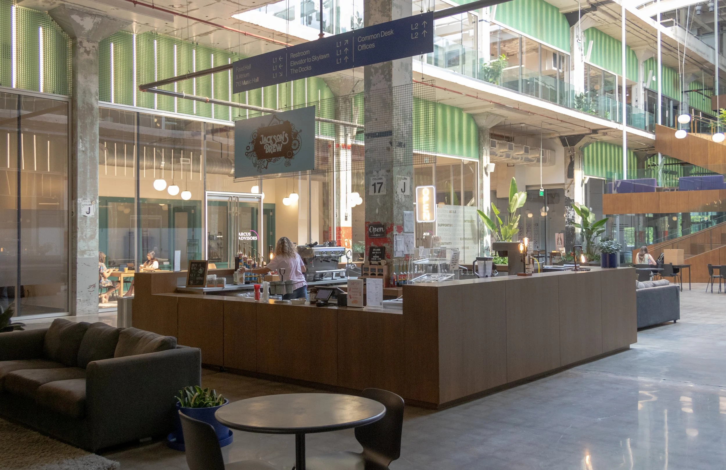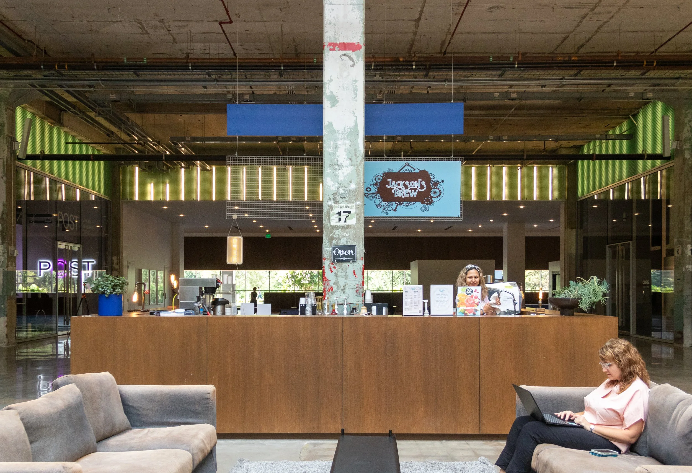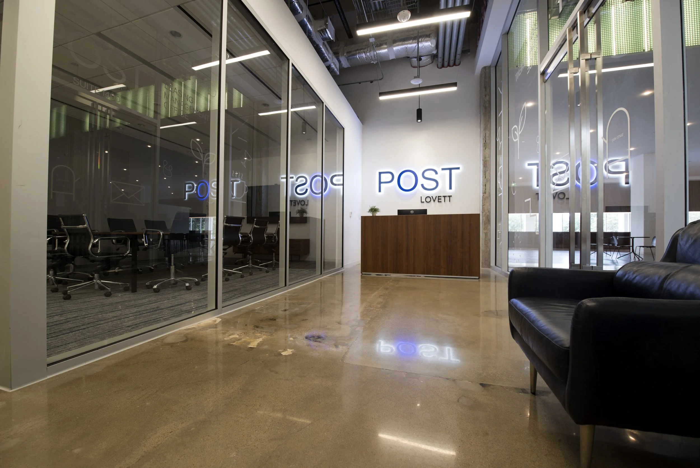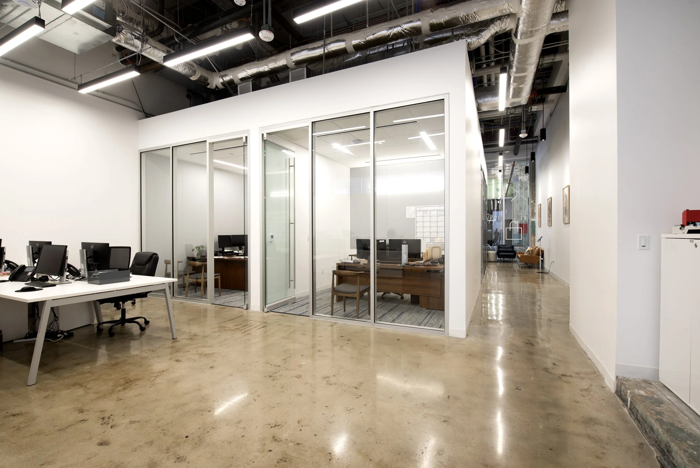POST Tenant Improvement
Houston, Texas
2021
Consisting of 4 distinct projects. This was not only the front door of POST but also its back bone. The public orient portion was designed in collaboration with OMA and features precision millwork and kinetic architecture in the buildings front desk and coffee kiosk. The leasing office was designed as a showcase for future tenants and eventually a fully built office ready to lease as the building filled.
Role: Architect/Designer
Firm: Lovett Commercial/MORE Architecture Studio
Type: Tenant Improvement
Area: 7,000 SF



