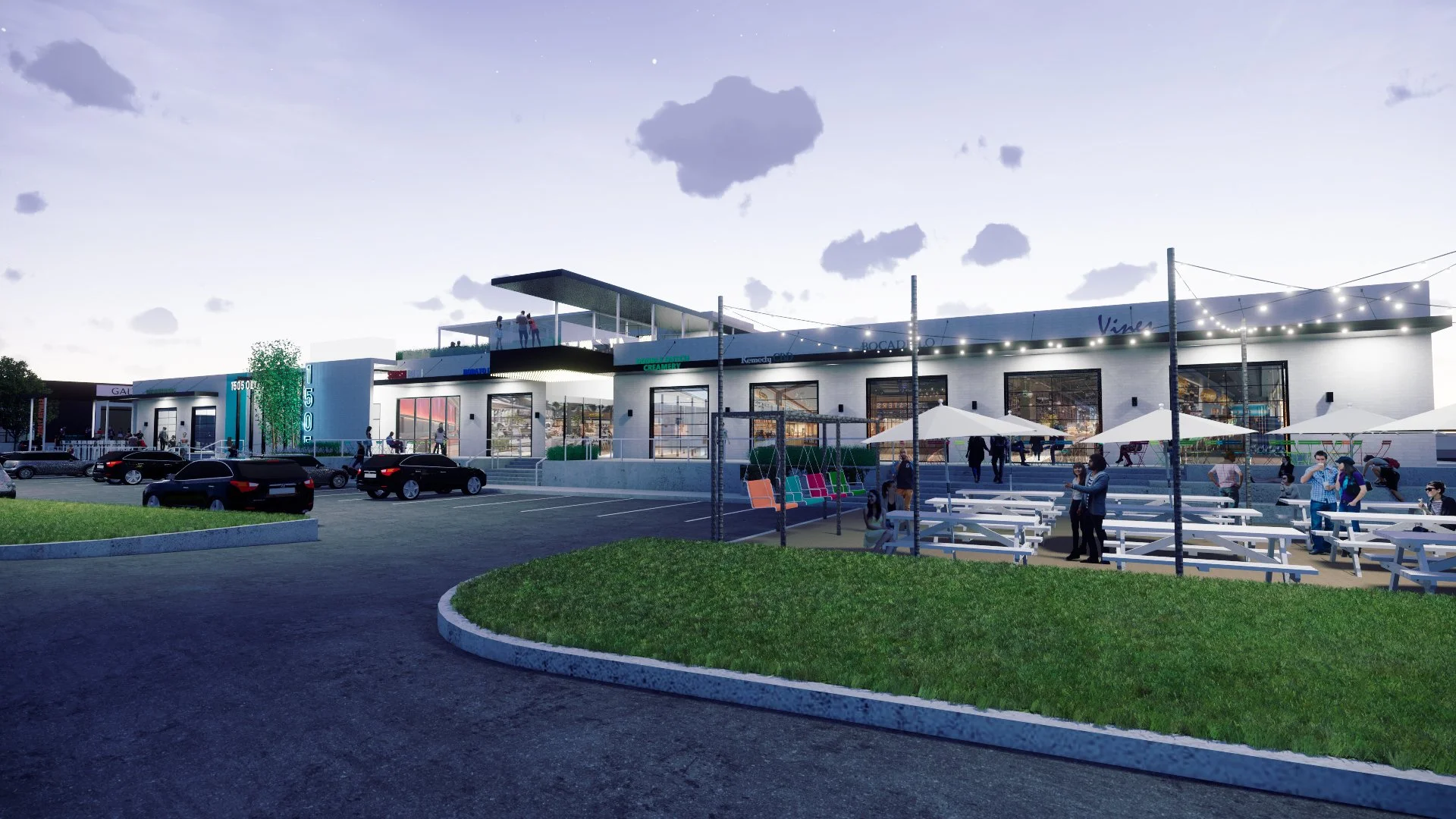1505 Oliver
Houston, Texas
2020
This 1950’s warehouse renovation is designed as a counterpart to an existing warehouse renovation. It focused on minimizing the interventions while still achieving a powerful visual impact maintaining the beautiful simplicity of the building and completed a mixed-use hub over looking the city skyline.
Role: Architect/Designer
Firm: Lovett Commercial/MORE Architecture Studio
Type: Mixed Use
Area: 61,500 SF






